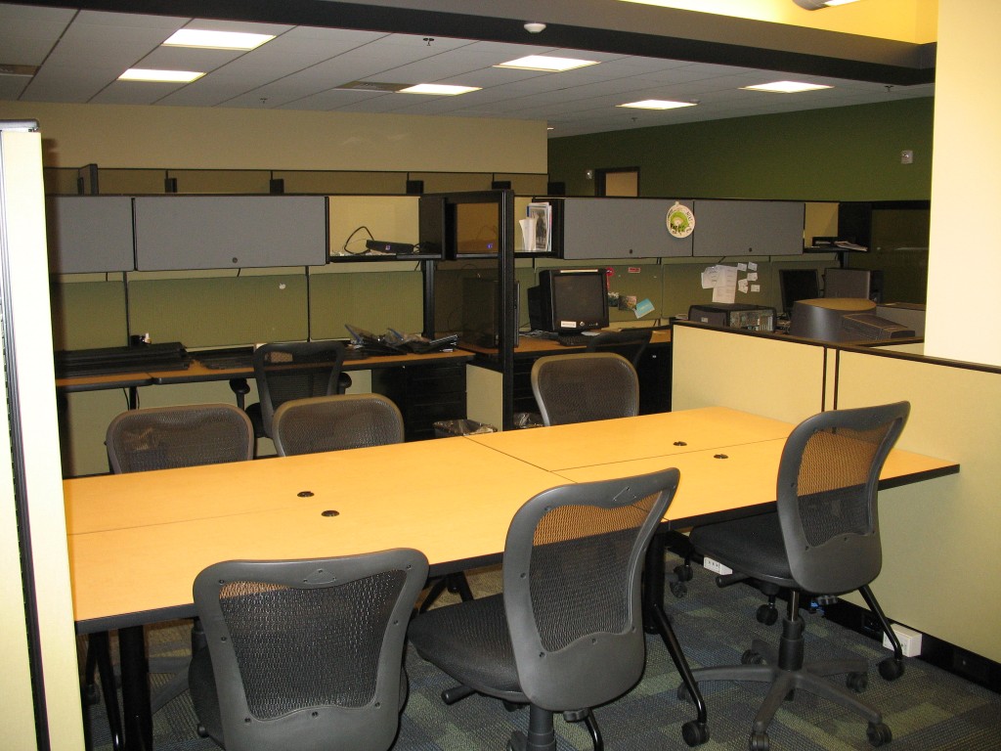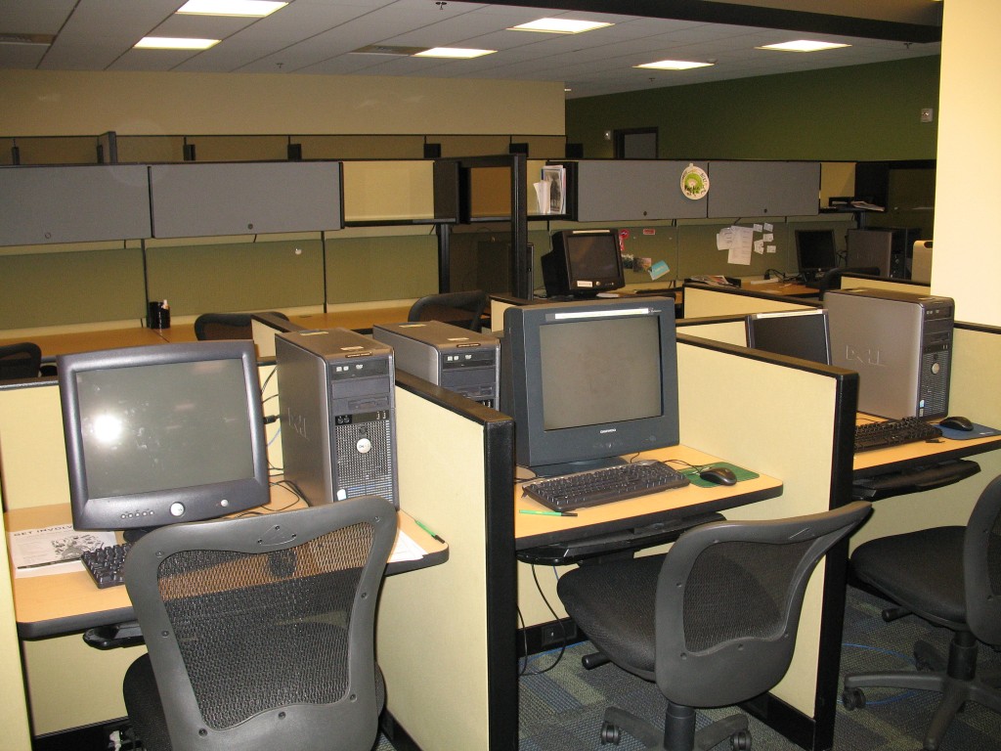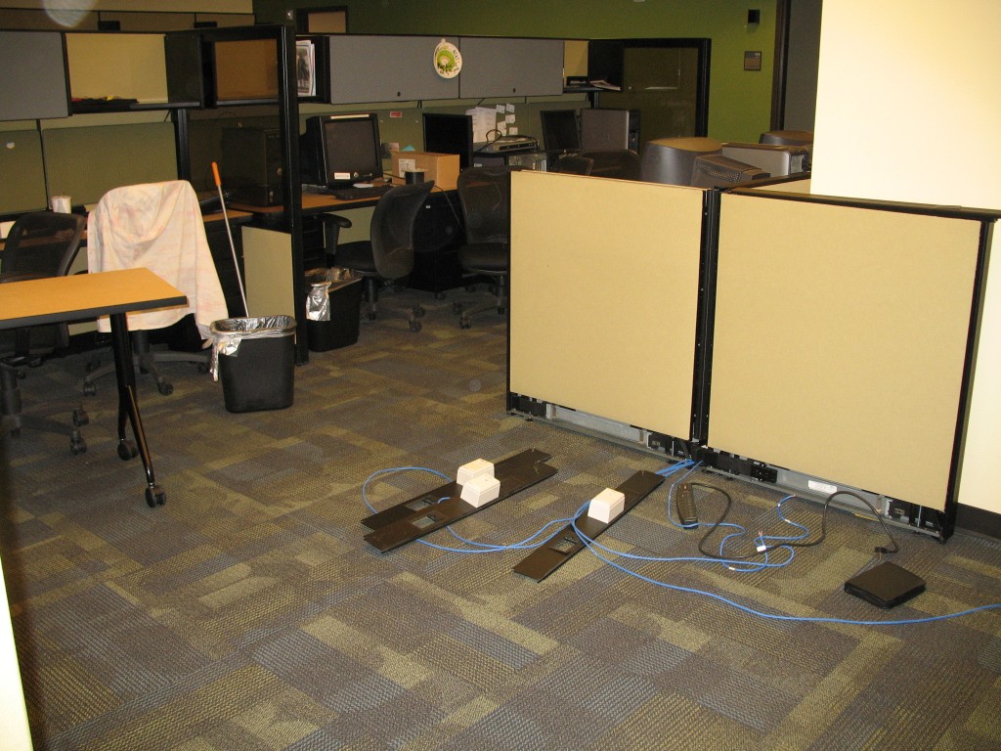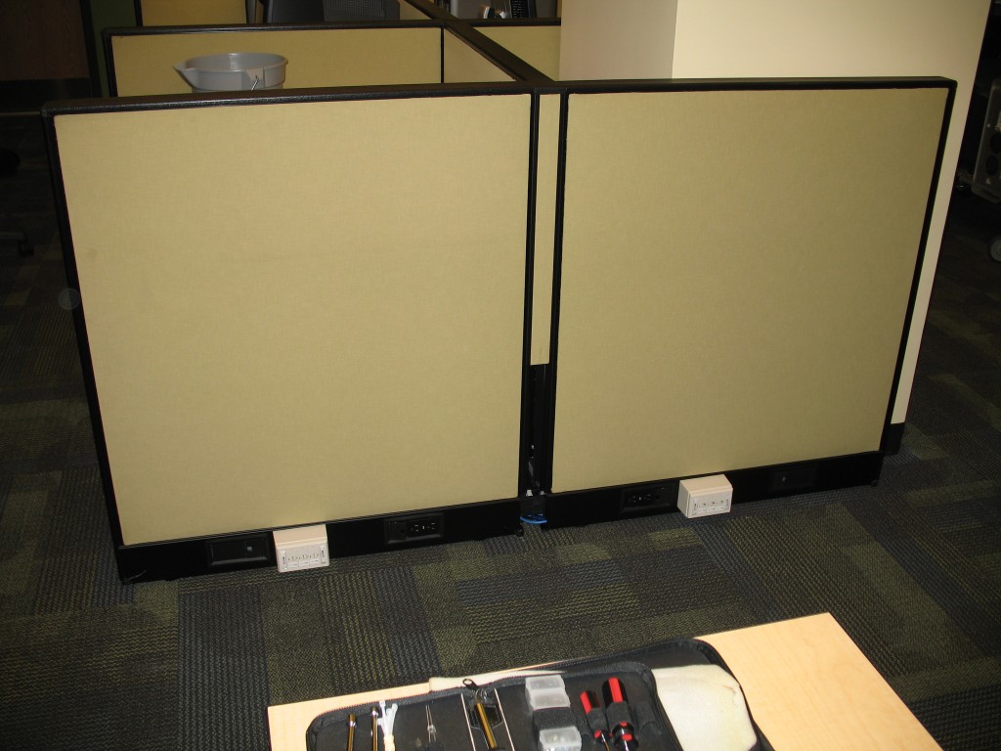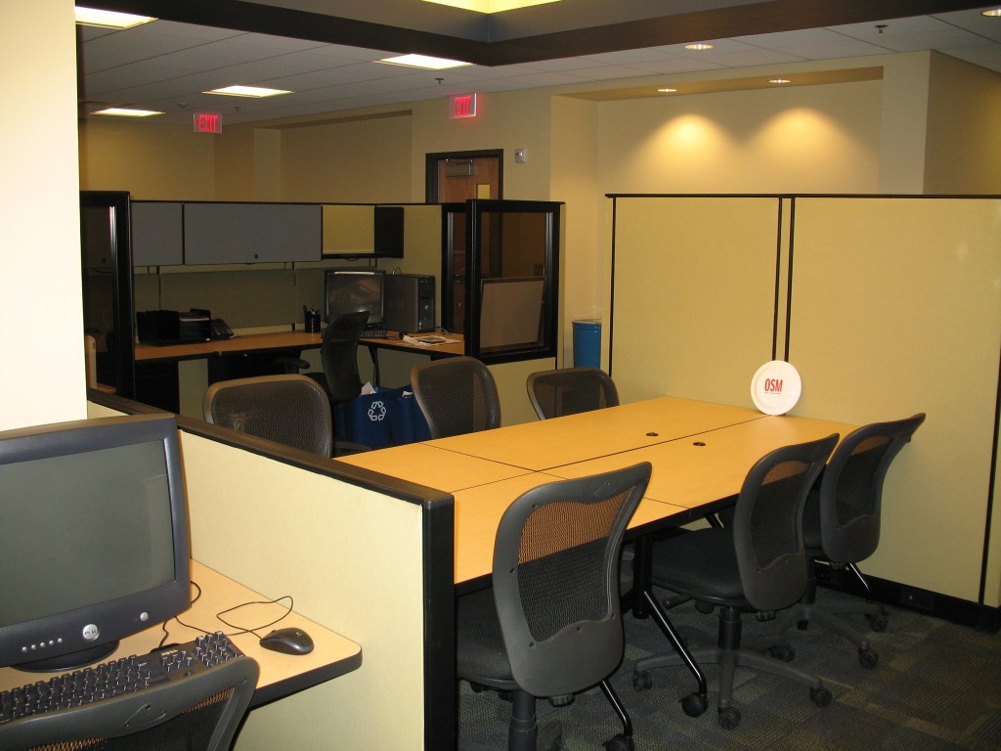This really isn’t a post about technology. However, if you’ve read some of my previous posts, you might notice that I pay attention to how people interact the equipment and their workspaces.
During 2008-2010, when my Director, Kathryn Mangus, and I were planning our space in The Hub (back then SUB 2), we both whole-heartedly agreed on the need for the Student Media groups to “converge.” More than simply sharing the same office suite, we wanted each of the groups to constantly work together and build on each other’s strengths.
For example, the newspaper could work with the radio station and cable television station on news shows. This didn’t mean that the newspaper would simply produce shows that would air on the stations, but rather the newspaper would provide the reporting expertise and the radio and television stations would provide the audio and video expertise (respectively). It would truly be a joint production.
To create a space to support this ideal, we planned to have the newspaper, radio station and cable television station surround a “convergence” area in the middle of the office. Each group would have their own space, but they could meet in the middle (literally and figuratively) to collaborate.
When we finally moved into our new space in February of 2011, we were shocked to find that our collaboration area consisted of a series of small cubicles. I think the designers were going for some sort of open plan office space, but it really didn’t meet our needs. I don’t see how you’re going to foster conversation by placing people in cramped and awkward cubicles, instead of, say, meeting tables. What is even more baffling is that we even discussed putting meeting tables in that space. Something definitely got lost in the translation.
Unfortunately, there was anything we could do to fix the problem at the time since there wasn’t any money left – there wasn’t even enough money to finish furnishing all of the offices.
Over the last couple of years, we tried to use the space for a variety on things like overflow space for newspaper editors and radio camp. However, nothing really worked out (it’s too small) and it seemed like wasted space.
Luckily, at the end of last fiscal year, we had a little bit of money left – enough money to buy some meeting tables to replace the cubicles.
I decided to pull apart the cubicles myself to save money. I’ve done it before – it’s really not that difficult. The cubicles are modular and come apart with a minimum of tools. All you really need are a pair of pliers, a rubber hammer and a screwdriver. I managed to do everything in around 8 hours. The most time-consuming part was re-routing all the network cables though the furniture.
While convergence is still a work in progress, we finally have a space that matches our initial vision.
